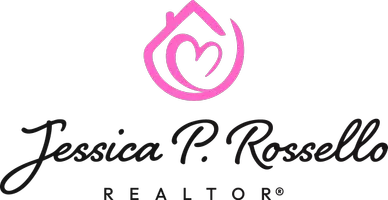$632,000
$619,950
1.9%For more information regarding the value of a property, please contact us for a free consultation.
5 Beds
3 Baths
4,312 SqFt
SOLD DATE : 04/24/2025
Key Details
Sold Price $632,000
Property Type Single Family Home
Sub Type Single Family Residence
Listing Status Sold
Purchase Type For Sale
Square Footage 4,312 sqft
Price per Sqft $146
Subdivision Wolf Creek
MLS Listing ID 915408
Sold Date 04/24/25
Style Ranch
Bedrooms 5
Full Baths 3
Construction Status Completed
Abv Grd Liv Area 2,576
Year Built 1997
Annual Tax Amount $5,467
Lot Size 0.460 Acres
Acres 0.46
Property Sub-Type Single Family Residence
Property Description
Welcome to this beautiful 5BR, 3BA home in one of Vinton's most desirable neighborhoods! This home offers over 4,000 finished sq ft with one-level living, including a spacious primary suite with 3 closets, updated kitchen and baths, sunroom, oversized laundry room, and a cozy living room with a two-way fireplace and built-ins. The newly finished lower level features 2 large bedrooms, full bath, rec room, workshop, and plenty of storage. A covered atrium welcomes you in, and out back, the deck offers peaceful wooded and mountain views. The attached 30x24 garage provides plenty of space for parking, storage, or hobbies. All just minutes from the Blue Ridge Parkway and Greenway! Don't miss your chance to see this lovely home!
Location
State VA
County Roanoke County
Area 0220 - Roanoke County - East
Rooms
Basement Walkout - Full
Interior
Interior Features Book Shelves, Cathedral Ceiling, Ceiling Fan, Gas Log Fireplace, Storage
Heating Forced Air Gas
Cooling Central Cooling
Flooring Tile - i.e. ceramic, Vinyl, Wood
Fireplaces Number 1
Fireplaces Type Living Room
Appliance Dishwasher, Garage Door Opener, Microwave Oven (Built In), Range Gas, Refrigerator
Exterior
Exterior Feature Deck, Paved Driveway, Sunroom
Parking Features Garage Attached
Pool Deck, Paved Driveway, Sunroom
View Mountain
Building
Lot Description Varied
Story Ranch
Sewer Public Sewer
Water Public Water
Construction Status Completed
Schools
Elementary Schools Herman L. Horn
Middle Schools William Byrd
High Schools William Byrd
Others
Tax ID 050.04-04-25.00-0000
Read Less Info
Want to know what your home might be worth? Contact us for a FREE valuation!

Our team is ready to help you sell your home for the highest possible price ASAP
Bought with REAL BROKER LLC - DGA-SALEM







