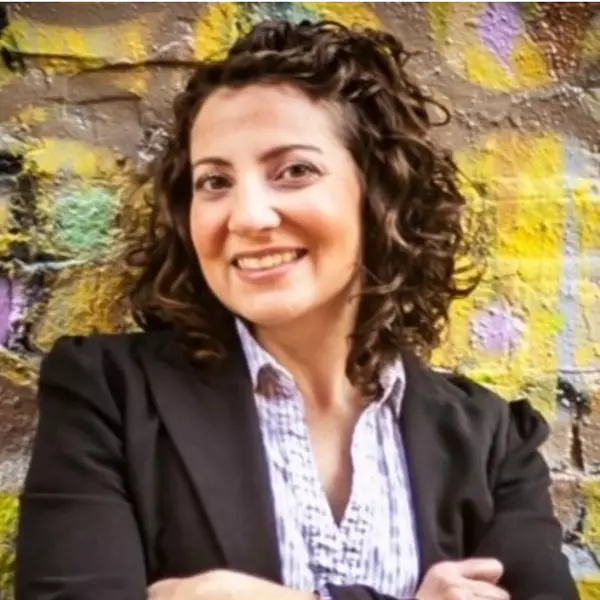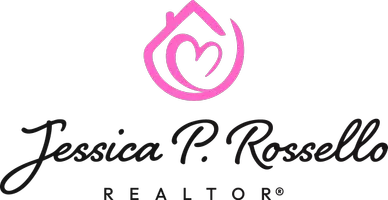$1,500,000
$1,590,000
5.7%For more information regarding the value of a property, please contact us for a free consultation.
3 Beds
3.1 Baths
5,764 SqFt
SOLD DATE : 02/07/2025
Key Details
Sold Price $1,500,000
Property Type Single Family Home
Sub Type Single Family Residence
Listing Status Sold
Purchase Type For Sale
Square Footage 5,764 sqft
Price per Sqft $260
MLS Listing ID 905227
Sold Date 02/07/25
Style 2 Story
Bedrooms 3
Full Baths 3
Half Baths 1
Construction Status Completed
Abv Grd Liv Area 4,534
Year Built 2007
Annual Tax Amount $4,450
Lot Size 145.220 Acres
Acres 145.22
Property Sub-Type Single Family Residence
Property Description
CLOSE TO SML AND PUBLIC BOAT LAUNCH LOCATIONS! PRIVACY & HUNTING PARADISE! 145.22 acres with a pond, year-round running creek, riding trails, and an abundance of wildlife! Chalet timber frame style home offers 5,764 sq ft, 3 bedrooms (2 are on the lower level), 3.5 baths, geothermal heating & cooling, 700' road frontage, heated floor in basement. Potential 4th bedroom area on the 2nd level. Enhanced Trex decking & steps 2021 (roughly 1370 sq ft), roof 2021, home stained/painted in 2021. Attached garage turned into family room incl a 2nd kitchen w/ power & water in 2020. Steel 24x40 building built in 2021 on a concrete slab with water & electricity. Land can be subdivided and has timber value. Fairview Church Rd is state maintained gravel road. Gravel driveway is roughly 1/2 mile long.
Location
State VA
County Bedford County
Area 0600 - Bedford County
Rooms
Basement Full Basement
Interior
Interior Features Alarm, Cathedral Ceiling, Ceiling Fan, Gas Log Fireplace, Storage, Walk-in-Closet
Heating Geothermal
Cooling Geothermal
Flooring Tile - i.e. ceramic, Wood
Fireplaces Number 2
Fireplaces Type Family Room, Living Room
Appliance Clothes Dryer, Clothes Washer, Dishwasher, Microwave Oven (Built In), Range Gas, Refrigerator, Wall Oven
Exterior
Exterior Feature Balcony, Bay Window, Covered Porch, Deck, Fenced Yard, Garden Space, Patio
Parking Features Garage Detached
Pool Balcony, Bay Window, Covered Porch, Deck, Fenced Yard, Garden Space, Patio
Community Features Private Golf, Restaurant
Amenities Available Private Golf, Restaurant
Building
Lot Description Cleared, Wooded
Story 2 Story
Sewer Private Septic
Water Private Well
Construction Status Completed
Schools
Elementary Schools Huddleston
Middle Schools Staunton River
High Schools Staunton River
Others
Tax ID 244 A 21
Read Less Info
Want to know what your home might be worth? Contact us for a FREE valuation!

Our team is ready to help you sell your home for the highest possible price ASAP
Bought with NEXTHOME TWOFOURFIVE







