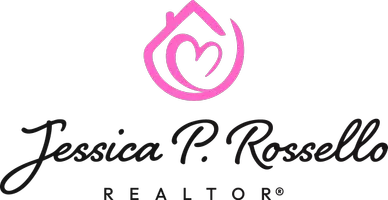$395,000
$395,000
For more information regarding the value of a property, please contact us for a free consultation.
3 Beds
3 Baths
2,565 SqFt
SOLD DATE : 02/05/2025
Key Details
Sold Price $395,000
Property Type Condo
Sub Type Condominium
Listing Status Sold
Purchase Type For Sale
Square Footage 2,565 sqft
Price per Sqft $153
Subdivision Glen Laurel Place
MLS Listing ID 913023
Sold Date 02/05/25
Bedrooms 3
Full Baths 3
Construction Status Completed
Abv Grd Liv Area 2,565
Year Built 2000
Annual Tax Amount $3,334
Lot Size 2,613 Sqft
Acres 0.06
Property Sub-Type Condominium
Property Description
A rare find in SWCO, this beautifully maintained home in Glen Laurel Place features main floor living with a finished lower level. The entry level offers spacious living room with gas log fireplace which opens to the dining room with columns, kitchen with granite counters, tile backsplash & flooring and all appliances, which connects to a bright airy sunroom, spacious primary suite with walk in closet, 2nd bedroom with adjoining hall bath, and laundry, as well as HW floors. The lower level features an oversized family room with engineered HW flooring, office, 3rd bedroom with adjoining bath, as well as ample storage. Exterior features include a 2 car garage and patio. Recent updates include new roof (2023), HVAC system (2022) & hot water heater (2024). HOA fee covers exterior
Location
State VA
County Roanoke County
Area 0230 - Roanoke County - South
Rooms
Basement Walkout - Full
Interior
Interior Features Breakfast Area, Cathedral Ceiling, Gas Log Fireplace, Storage, Walk-in-Closet
Heating Forced Air Gas
Cooling Central Cooling
Flooring Carpet, Other - See Remarks, Tile - i.e. ceramic, Wood
Fireplaces Number 1
Fireplaces Type Living Room
Appliance Central Vacuum, Clothes Dryer, Clothes Washer, Dishwasher, Disposer, Garage Door Opener, Microwave Oven (Built In), Range Electric, Refrigerator
Exterior
Exterior Feature Paved Driveway, Sunroom
Parking Features Garage Attached
Pool Paved Driveway, Sunroom
Community Features Restaurant
Amenities Available Restaurant
Building
Sewer Public Sewer
Water Public Water
Construction Status Completed
Schools
Elementary Schools Penn Forest
Middle Schools Cave Spring
High Schools Cave Spring
Others
Tax ID 087.06-99-06.00-3377
Read Less Info
Want to know what your home might be worth? Contact us for a FREE valuation!

Our team is ready to help you sell your home for the highest possible price ASAP
Bought with RE/MAX LAKEFRONT REALTY INC







