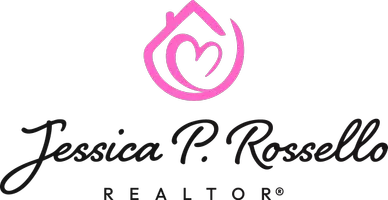$425,000
$425,000
For more information regarding the value of a property, please contact us for a free consultation.
3 Beds
1.1 Baths
2,298 SqFt
SOLD DATE : 08/09/2024
Key Details
Sold Price $425,000
Property Type Single Family Home
Sub Type Single Family Residence
Listing Status Sold
Purchase Type For Sale
Square Footage 2,298 sqft
Price per Sqft $184
MLS Listing ID 908386
Sold Date 08/09/24
Style 2 Story
Bedrooms 3
Full Baths 1
Half Baths 1
Construction Status Completed
Abv Grd Liv Area 2,298
Year Built 1900
Annual Tax Amount $1,852
Lot Size 5.000 Acres
Acres 5.0
Property Sub-Type Single Family Residence
Property Description
HEAVEN ON EARTH! This ABSOLUTE STUNNING FARM HOUSE on 5 Fenced Acres offers PANONORAMIC MOUNTAIN & PASTORAL VIEWS! The METICULOUS Owner has lovingly remodeled this home over the past 25 years including a custom kitchen w/ deep drawers, refinished hardwood flooring, vinyl siding, replacement windows, 200 amp electric, 3 sources of heat: heat pump, oil boiler, outside woodstove & so much more! The main floor offers a large LR w/ Gas Log FP, a den, white kitchen, breakfast nook, dining room & full bath. Upstairs features a Primary bedroom w/ bonus sitting room, a dressing room & 1/2 bath! 2 additional bedrooms & a large laundry room complete the upper level. The 28 x 50 3 Bay Garage offers high ceilings & an oil furnace. The 2 car garage is currently used as a workshop & offers a woodstove.
Location
State VA
County Botetourt County
Area 0700 - Botetourt County
Zoning AG
Rooms
Basement Partial Basement
Interior
Interior Features All Drapes, Breakfast Area, Ceiling Fan, Gas Log Fireplace, Masonry Fireplace, Walk-in-Closet
Heating Baseboard Oil, Heat Pump Electric
Cooling Central Cooling
Flooring Laminate, Wood
Fireplaces Type Living Room
Appliance Clothes Dryer, Clothes Washer, Dishwasher, Range Electric, Refrigerator
Exterior
Exterior Feature Covered Porch, Garden Space, Paved Driveway, Storage Shed
Parking Features Garage Detached
Pool Covered Porch, Garden Space, Paved Driveway, Storage Shed
Community Features Trail Access
Amenities Available Trail Access
View Mountain
Building
Lot Description Cleared, Views
Story 2 Story
Sewer Private Septic
Water Private Well
Construction Status Completed
Schools
Elementary Schools Other - See Remarks
Middle Schools Other - See Remarks
High Schools Other - See Remarks
Others
Tax ID 10-9
Read Less Info
Want to know what your home might be worth? Contact us for a FREE valuation!

Our team is ready to help you sell your home for the highest possible price ASAP
Bought with HIGHLANDS REALTY & ASSOCIATES LLC







