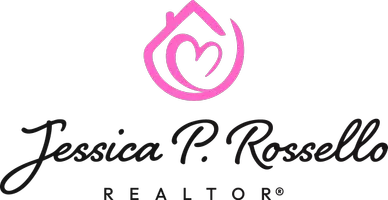$235,000
$244,900
4.0%For more information regarding the value of a property, please contact us for a free consultation.
3 Beds
3 Baths
1,949 SqFt
SOLD DATE : 05/17/2024
Key Details
Sold Price $235,000
Property Type Single Family Home
Sub Type Single Family Residence
Listing Status Sold
Purchase Type For Sale
Square Footage 1,949 sqft
Price per Sqft $120
MLS Listing ID 901570
Sold Date 05/17/24
Style Ranch
Bedrooms 3
Full Baths 3
Construction Status Completed
Abv Grd Liv Area 1,949
Year Built 1960
Annual Tax Amount $862
Lot Size 1.760 Acres
Acres 1.76
Property Sub-Type Single Family Residence
Property Description
This 1900+ SF ranch is nestled in a country setting, yet conveniently close to the 220 by-pass.This property sits on a 1.7-acre lot, offering ample space for outdoor enjoyment.Inside, you'll find an inviting open floor plan that allows for easy 1-level living.Kitchen has been remodeled and features a large island, cabinetry, quartz countertops, a porcelain backsplash, & modern stainless steel appliances.Wood flooring in most of the living spaces.One highlight is the large sunroom.HVAC system is 4 years old & ductwork has been recently cleaned.For outdoor enthusiasts, there's a covered deck and patio, and a porch. Full, unfinished basement offers potential, featuring a garage & workshop area.Riding mower and dehumidifier convey.Sq.ft./lot size est. Info taken from tax ticket and/or seller.
Location
State VA
County Henry County
Area 1400 - Henry County
Zoning S-R Sub Res
Rooms
Basement Full Basement
Interior
Interior Features Other - See Remarks
Heating Heat Pump Electric, Other - See Remarks
Cooling Heat Pump Electric, Other - See Remarks
Flooring Laminate, Tile - i.e. ceramic, Vinyl, Wood
Appliance Dishwasher, Microwave Oven (Built In), Range Electric, Refrigerator
Exterior
Exterior Feature Covered Porch, Deck, Other - See Remarks, Patio
Parking Features Carport Attached
Pool Covered Porch, Deck, Other - See Remarks, Patio
Building
Lot Description Varied
Story Ranch
Sewer Private Septic
Water Private Well
Construction Status Completed
Schools
Elementary Schools Other - See Remarks
Middle Schools Other - See Remarks
High Schools Other - See Remarks
Others
Tax ID 39.1(000)000/023R
Read Less Info
Want to know what your home might be worth? Contact us for a FREE valuation!

Our team is ready to help you sell your home for the highest possible price ASAP
Bought with Non-Member Transaction Office







