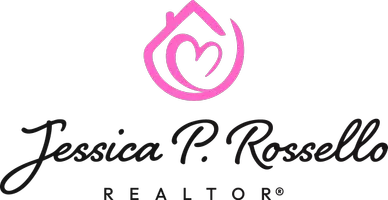$495,000
$475,000
4.2%For more information regarding the value of a property, please contact us for a free consultation.
4 Beds
5 Baths
3,394 SqFt
SOLD DATE : 03/18/2024
Key Details
Sold Price $495,000
Property Type Single Family Home
Sub Type Single Family Residence
Listing Status Sold
Purchase Type For Sale
Square Footage 3,394 sqft
Price per Sqft $145
Subdivision North Hills
MLS Listing ID 903616
Sold Date 03/18/24
Style Ranch
Bedrooms 4
Full Baths 5
Construction Status Completed
Abv Grd Liv Area 2,414
Year Built 1989
Annual Tax Amount $2,967
Lot Size 0.690 Acres
Acres 0.69
Property Sub-Type Single Family Residence
Property Description
Well built brick ranch in a quiet neighborhood. Beautiful, unobstructed views of the Peaks of Otter. One level living! This house is ideal for a multigenerational or a large family. There are 3 primary bedrooms with ensuite baths. The entry level has a foyer, large formal living room, formal dining room, kitchen, breakfast area, den, laundry, 2 primary bedrooms, third bedroom, and a full hallway bath. There is a nice deck off the kitchen with a patio below it. In the walkout basement you have a family room, bedroom with an ensuite bath, and a separate fullbath. The unfinished space in the basement is expansive; great for storage or a workshop area. Nice backyard with a fenced area for a garden. An electric dog fence is in place. The washer and dryer are included.
Location
State VA
County Bedford County
Area 0600 - Bedford County
Rooms
Basement Walkout - Full
Interior
Interior Features Book Shelves, Breakfast Area, Cathedral Ceiling, Gas Log Fireplace, Skylight, Storage, Whirlpool Bath
Heating Heat Pump Electric
Cooling Heat Pump Electric
Flooring Carpet, Concrete, Vinyl, Wood
Fireplaces Number 2
Fireplaces Type Basement, Den
Appliance Clothes Dryer, Clothes Washer, Dishwasher, Garage Door Opener, Range Electric, Range Hood, Refrigerator, Wall Oven
Exterior
Exterior Feature Bay Window, Covered Porch, Deck, Fenced Yard, Garden Space, Patio, Paved Driveway
Parking Features Garage Detached
Pool Bay Window, Covered Porch, Deck, Fenced Yard, Garden Space, Patio, Paved Driveway
Community Features Restaurant, Trail Access
Amenities Available Restaurant, Trail Access
View Mountain, Sunset
Building
Lot Description Gentle Slope
Story Ranch
Sewer Private Septic
Water Public Water
Construction Status Completed
Schools
Elementary Schools Bedford
Middle Schools Liberty Middle
High Schools Liberty High
Others
Tax ID 110 A 1 118-T
Read Less Info
Want to know what your home might be worth? Contact us for a FREE valuation!

Our team is ready to help you sell your home for the highest possible price ASAP
Bought with Non-Member Transaction Office







