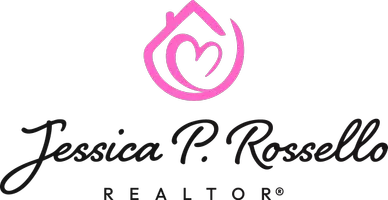$600,000
$609,000
1.5%For more information regarding the value of a property, please contact us for a free consultation.
4 Beds
2.1 Baths
2,868 SqFt
SOLD DATE : 12/18/2023
Key Details
Sold Price $600,000
Property Type Single Family Home
Sub Type Single Family Residence
Listing Status Sold
Purchase Type For Sale
Square Footage 2,868 sqft
Price per Sqft $209
Subdivision Ashley Plantation
MLS Listing ID 902264
Sold Date 12/18/23
Style 2 Story
Bedrooms 4
Full Baths 2
Half Baths 1
Construction Status Completed
Abv Grd Liv Area 2,868
Year Built 2013
Annual Tax Amount $3,249
Lot Size 1.120 Acres
Acres 1.12
Property Sub-Type Single Family Residence
Property Description
Explore 841 Scarlet Drive, Daleville VA, a 2013 custom-built brick home on over an acre in Ashley Plantation. This 4-bed, 3-bath gem offers 2,868 sq. ft. of living space with 1100+ sq. ft. of unfinished potential. Enjoy a spacious kitchen with granite countertops and birch cabinets flowing into the great room. The dining room boasts tray ceilings, and a sunroom overlooks a relaxing backyard. Upstairs, find generous bedrooms, including a master suite with an en-suite bathroom. Conveniently located near Daleville Town Center, schools, and amenities, this home offers suburban tranquility with easy access to Roanoke. Don't miss out on this extraordinary find in a sought-after neighborhood. Make it yours today!
Location
State VA
County Botetourt County
Area 0700 - Botetourt County
Rooms
Basement Walkout - Full
Interior
Interior Features Ceiling Fan, Storage, Walk-in-Closet
Heating Heat Pump Electric
Cooling Central Cooling
Flooring Carpet, Tile - i.e. ceramic, Wood
Fireplaces Number 1
Fireplaces Type Living Room
Appliance Dishwasher, Disposer, Microwave Oven (Built In), Range Electric, Refrigerator
Exterior
Exterior Feature Deck, Paved Driveway, Sunroom
Parking Features Garage Attached
Pool Deck, Paved Driveway, Sunroom
Community Features Private Golf, Tennis
Amenities Available Private Golf, Tennis
Building
Lot Description Cleared, Gentle Slope
Story 2 Story
Sewer Public Sewer
Water Public Water
Construction Status Completed
Schools
Elementary Schools Troutville
Middle Schools Read Mountain
High Schools Lord Botetourt
Others
Tax ID 88F(5)25
Read Less Info
Want to know what your home might be worth? Contact us for a FREE valuation!

Our team is ready to help you sell your home for the highest possible price ASAP
Bought with COLDWELL BANKER TOWNSIDE, REALTORS(r)







