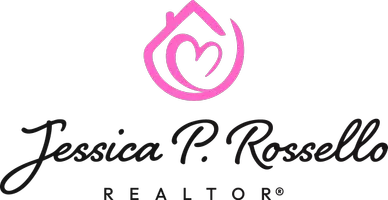$645,000
$650,000
0.8%For more information regarding the value of a property, please contact us for a free consultation.
4 Beds
3.1 Baths
5,216 SqFt
SOLD DATE : 12/11/2023
Key Details
Sold Price $645,000
Property Type Single Family Home
Sub Type Single Family Residence
Listing Status Sold
Purchase Type For Sale
Square Footage 5,216 sqft
Price per Sqft $123
Subdivision Ashley Plantation
MLS Listing ID 902679
Sold Date 12/11/23
Style Ranch
Bedrooms 4
Full Baths 3
Half Baths 1
Construction Status Completed
Abv Grd Liv Area 3,122
Year Built 2016
Annual Tax Amount $4,019
Lot Size 0.570 Acres
Acres 0.57
Property Sub-Type Single Family Residence
Property Description
Imagine coming home for the holidays to this statement-making home in Ashley Plantation! Perched above the 18th green, this 4-bedroom stunner offers gorgeous views of the golf course and pond, plus fiery sunsets over the mountains. You'll know you've arrived the moment you step inside to find soaring cathedral ceilings, an open-concept floorplan that was born for entertaining, & gleaming hardwood floors & high-end finishes throughout. An enclosed study just off the entrance would make an elegant spot to work from home, & when you're ready to hit ''out of office,'' you'll never want to leave your four-season sunroom with fireplace & back deck. There's even a second living quarters downstairs -- complete with kitchen, bath, bedroom, living area & golf-course-side covered porch --
Location
State VA
County Botetourt County
Area 0700 - Botetourt County
Rooms
Basement Walkout - Full
Interior
Interior Features Breakfast Area, Cathedral Ceiling, Ceiling Fan, Gas Log Fireplace, Skylight, Walk-in-Closet
Heating Forced Air Gas
Cooling Central Cooling
Flooring Tile - i.e. ceramic, Wood
Fireplaces Number 2
Fireplaces Type Basement, Great Room
Appliance Central Vacuum, Dishwasher, Disposer, Garage Door Opener, Microwave Oven (Built In), Range Electric, Refrigerator
Exterior
Exterior Feature Covered Porch, Deck, Patio, Paved Driveway, Sunroom
Parking Features Garage Attached
Pool Covered Porch, Deck, Patio, Paved Driveway, Sunroom
Community Features Common Pool, Private Golf
Amenities Available Common Pool, Private Golf
View Golf Course, Mountain, Sunset
Building
Story Ranch
Sewer Public Sewer
Water Public Water
Construction Status Completed
Schools
Elementary Schools Troutville
Middle Schools Read Mountain
High Schools Lord Botetourt
Others
Tax ID 88F(1)21
Read Less Info
Want to know what your home might be worth? Contact us for a FREE valuation!

Our team is ready to help you sell your home for the highest possible price ASAP
Bought with LICHTENSTEIN ROWAN, REALTORS(r)







