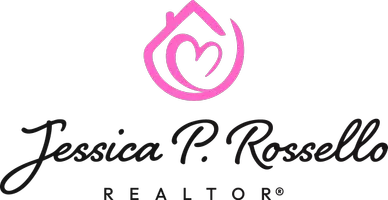$519,900
$550,000
5.5%For more information regarding the value of a property, please contact us for a free consultation.
5 Beds
4.1 Baths
3,758 SqFt
SOLD DATE : 11/28/2023
Key Details
Sold Price $519,900
Property Type Single Family Home
Sub Type Single Family Residence
Listing Status Sold
Purchase Type For Sale
Square Footage 3,758 sqft
Price per Sqft $138
MLS Listing ID 901124
Sold Date 11/28/23
Style 2 Story
Bedrooms 5
Full Baths 4
Half Baths 1
Construction Status Completed
Abv Grd Liv Area 3,558
Year Built 2007
Annual Tax Amount $2,225
Lot Size 1.080 Acres
Acres 1.08
Property Sub-Type Single Family Residence
Property Description
Beautiful 5 bed 4.5 bath with huge front porch and plenty of privacy. Freshly paved driveway that leads to a large 2 car garage. Large open foyer with beautiful staircase and railings. Separate office area. Large living room with gas logs, stacked stone, fireplace, carpet and crown molding. Open kitchen/eat in area with Corian countertops, tons of counter and cabinet space, stainless refrigerator, dishwasher double oven and pantry. Large, formal dining room with chair rail and crown molding. Separate laundry room with beautiful tile and storage cabinets. Hardwoods in upstairs hallway and carpeted bedrooms. Massive master bedroom with Trey ceiling, large walk-in closet, tile, bathroom with jetted tub, double sinks, and shower.
Location
State VA
County Bedford County
Area 0600 - Bedford County
Zoning R-2
Rooms
Basement Full Basement
Interior
Interior Features Gas Log Fireplace
Heating Heat Pump Electric, Zoned Heat
Cooling Heat Pump Electric
Flooring Carpet, Other - See Remarks, Tile - i.e. ceramic
Fireplaces Number 1
Appliance Dishwasher, Range Electric, Refrigerator
Exterior
Exterior Feature Garden Space, Paved Driveway
Parking Features Garage Attached
Pool Garden Space, Paved Driveway
Building
Story 2 Story
Sewer Private Septic
Water Private Well
Construction Status Completed
Schools
Elementary Schools New London Academy
Middle Schools Forest Middle
High Schools Jefferson Forest
Others
Tax ID 1711514
Read Less Info
Want to know what your home might be worth? Contact us for a FREE valuation!

Our team is ready to help you sell your home for the highest possible price ASAP
Bought with BUYERS AGENCY OF SMITH MOUNTAIN LAKE LLC







