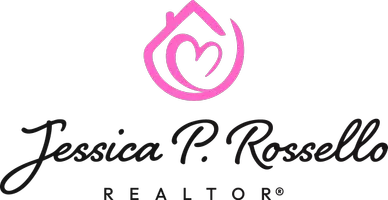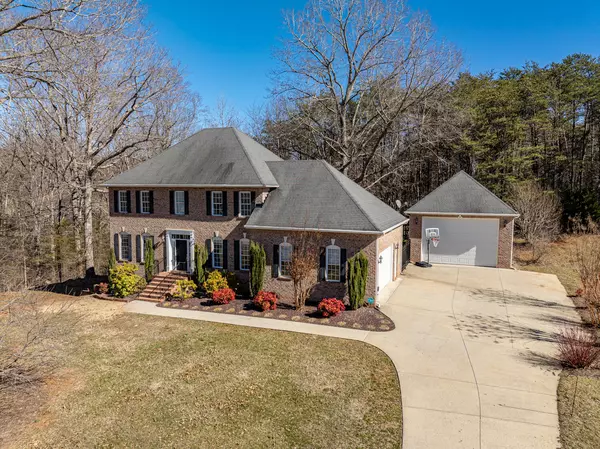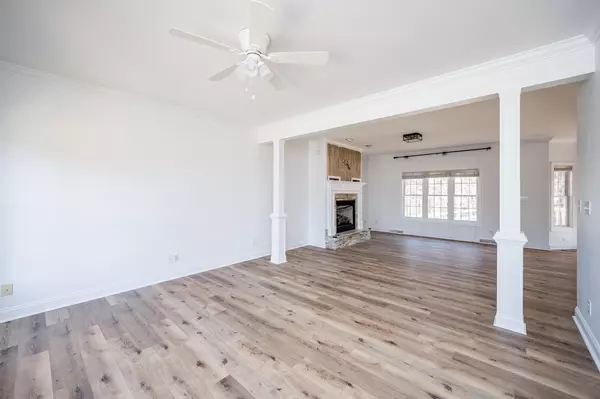
4 Beds
3.1 Baths
3,781 SqFt
4 Beds
3.1 Baths
3,781 SqFt
Key Details
Property Type Single Family Home
Sub Type Single Family Residence
Listing Status Active
Purchase Type For Sale
Square Footage 3,781 sqft
Price per Sqft $158
Subdivision Walkers Crossing
MLS Listing ID 922930
Style 2 Story
Bedrooms 4
Full Baths 3
Half Baths 1
Construction Status Completed
Abv Grd Liv Area 2,572
Year Built 2003
Annual Tax Amount $1,809
Lot Size 1.170 Acres
Acres 1.17
Property Sub-Type Single Family Residence
Property Description
Location
State VA
County Bedford County
Area 0600 - Bedford County
Interior
Interior Features Ceiling Fan(s), Storage, Walk-In Closet(s), Wet Bar
Heating Heat Pump Electric, Zoned
Cooling Heat Pump Electric
Flooring Carpet, Luxury Vinyl Plank, Tile - i.e. ceramic
Fireplaces Number 1
Fireplaces Type Gas Log, Great Room
Appliance Dishwasher, Disposer, Microwave Oven (Built In), Range Electric
Exterior
Exterior Feature Deck, Fenced Yard
Parking Features Garage Attached
Pool Deck, Fenced Yard
Building
Story 2 Story
Sewer Private Septic
Water Community System
Construction Status Completed
Schools
Elementary Schools Thomas Jefferson
Middle Schools Forest Middle
High Schools Jefferson Forest
Others
Tax ID 135 33 3
Miscellaneous Cul-De-Sac,Paved Road








