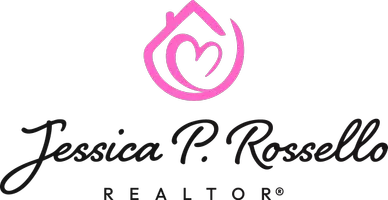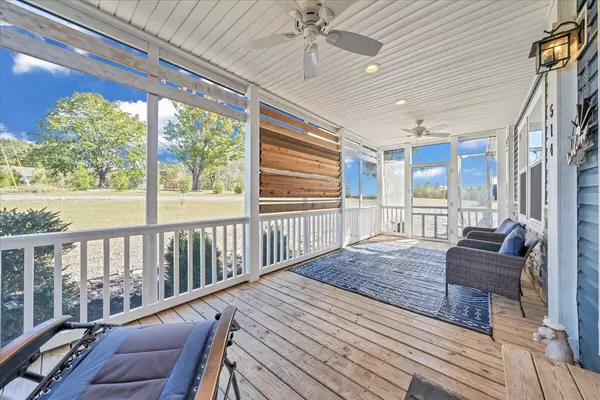
4 Beds
3 Baths
2,328 SqFt
4 Beds
3 Baths
2,328 SqFt
Open House
Sat Nov 08, 11:00am - 3:00pm
Key Details
Property Type Single Family Home
Sub Type Single Family Residence
Listing Status Active
Purchase Type For Sale
Square Footage 2,328 sqft
Price per Sqft $237
Subdivision Morningwood Estates
MLS Listing ID 922066
Style Ranch
Bedrooms 4
Full Baths 3
Construction Status Completed
Abv Grd Liv Area 2,328
Year Built 2020
Annual Tax Amount $2,825
Lot Size 5.480 Acres
Acres 5.48
Property Sub-Type Single Family Residence
Property Description
Location
State VA
County Franklin County
Area 0490 - Sml Franklin County
Zoning A1
Interior
Interior Features Ceiling Fan(s), Other - See Remarks, Walk-In Closet(s)
Heating Heat Pump Electric
Cooling Heat Pump Electric
Flooring Carpet, Luxury Vinyl Plank, Tile - i.e. ceramic
Appliance Clothes Dryer, Clothes Washer, Dishwasher, Garage Door Opener, Microwave Oven (Built In), Range Electric, Refrigerator, Wall Oven
Exterior
Exterior Feature Garden Space
Parking Features Garage Detached
Pool Garden Space
Building
Lot Description Gentle Sloping, Other - See Remarks
Story Ranch
Sewer Private Septic
Water Private Well
Construction Status Completed
Schools
Elementary Schools Dudley
Middle Schools Ben Franklin Middle
High Schools Franklin County
Others
Tax ID 0471700200
Virtual Tour https://rapidimagery.hd.pics/514-Oakshire-Ln/idx








