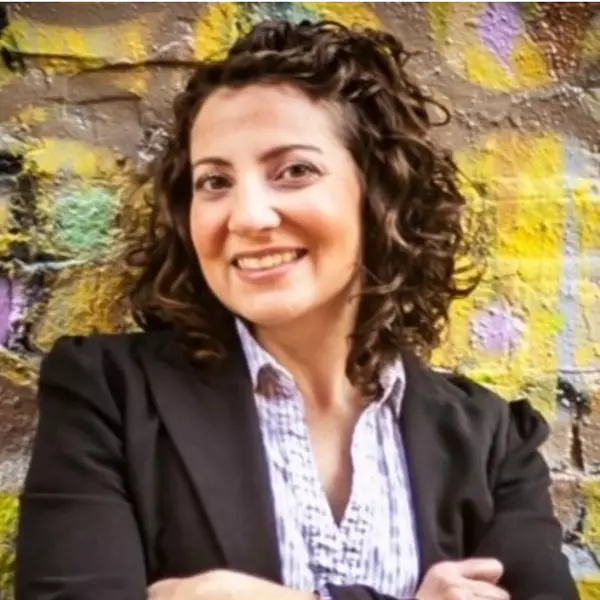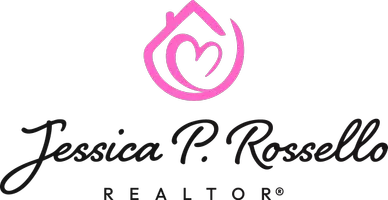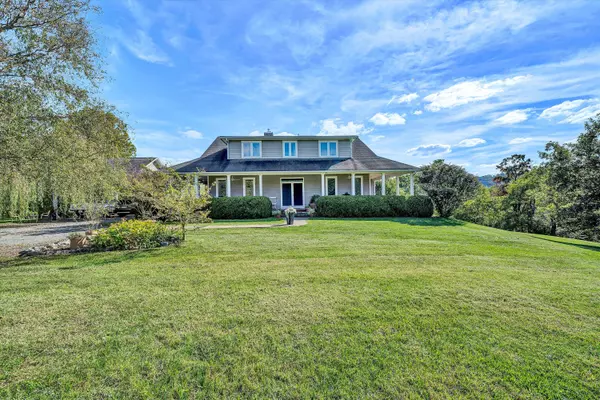
3 Beds
2.1 Baths
2,508 SqFt
3 Beds
2.1 Baths
2,508 SqFt
Key Details
Property Type Single Family Home
Sub Type Single Family Residence
Listing Status Active
Purchase Type For Sale
Square Footage 2,508 sqft
Price per Sqft $289
MLS Listing ID 921876
Style 1.5 Story
Bedrooms 3
Full Baths 2
Half Baths 1
Construction Status Completed
Abv Grd Liv Area 2,508
Year Built 2007
Annual Tax Amount $2,063
Lot Size 2.410 Acres
Acres 2.41
Property Sub-Type Single Family Residence
Property Description
Location
State VA
County Franklin County
Area 0400 - Franklin County
Interior
Interior Features Cathedral Ceiling(s), Ceiling Fan(s), Flue Available, Indirect Lighting, Storage, Walk-In Closet(s)
Heating Heat Pump Electric, Zoned
Cooling Heat Pump Electric, Zoned
Flooring Concrete, Tile - i.e. ceramic, Wood
Fireplaces Number 1
Fireplaces Type Living Room
Appliance Clothes Dryer, Clothes Washer, Dishwasher, Range Gas, Refrigerator, Wall Oven
Exterior
Exterior Feature Deck, Formal Garden
Parking Features Carport Attached
Pool Deck, Formal Garden
View Mountain(s), Sunrise, Sunset
Building
Lot Description Gentle Sloping
Story 1.5 Story
Sewer Private Septic
Water Private Well
Construction Status Completed
Schools
Elementary Schools Boones Mill
Middle Schools Ben Franklin Middle
High Schools Franklin County
Others
Tax ID 0370011702D & 0370011702DD
Miscellaneous Paved Road
Virtual Tour https://showsgreat.photography/84-Green-Level-Rd/idx








