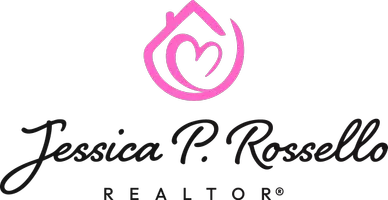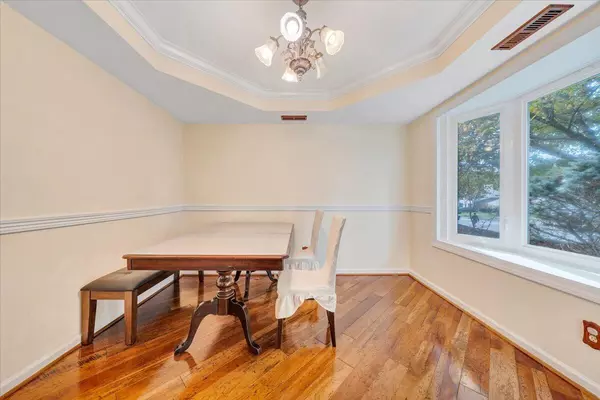
3 Beds
2.1 Baths
1,556 SqFt
3 Beds
2.1 Baths
1,556 SqFt
Open House
Sat Oct 25, 1:00pm - 3:00pm
Key Details
Property Type Single Family Home
Sub Type Single Family Residence
Listing Status Active
Purchase Type For Sale
Square Footage 1,556 sqft
Price per Sqft $247
Subdivision The Groves
MLS Listing ID 921681
Style 2 Story
Bedrooms 3
Full Baths 2
Half Baths 1
Construction Status Completed
Abv Grd Liv Area 1,556
Year Built 1995
Annual Tax Amount $3,047
Lot Size 0.320 Acres
Acres 0.32
Property Sub-Type Single Family Residence
Property Description
Location
State VA
County Roanoke County
Area 0230 - Roanoke County - South
Interior
Interior Features Breakfast Area, Storage, Walk-In Closet(s)
Heating Forced Air Electric
Cooling Heat Pump Electric
Flooring Carpet, Luxury Vinyl Plank, Vinyl, Wood
Fireplaces Number 1
Fireplaces Type Family Room
Appliance Dishwasher, Range Electric
Exterior
Exterior Feature Deck, Paved Driveway, Sunroom
Parking Features Garage Attached
Pool Deck, Paved Driveway, Sunroom
Building
Lot Description Level
Story 2 Story
Sewer Public Sewer
Water Public
Construction Status Completed
Schools
Elementary Schools Penn Forest
Middle Schools Cave Spring
High Schools Cave Spring
Others
Tax ID 096.07-05-03.00-0000








