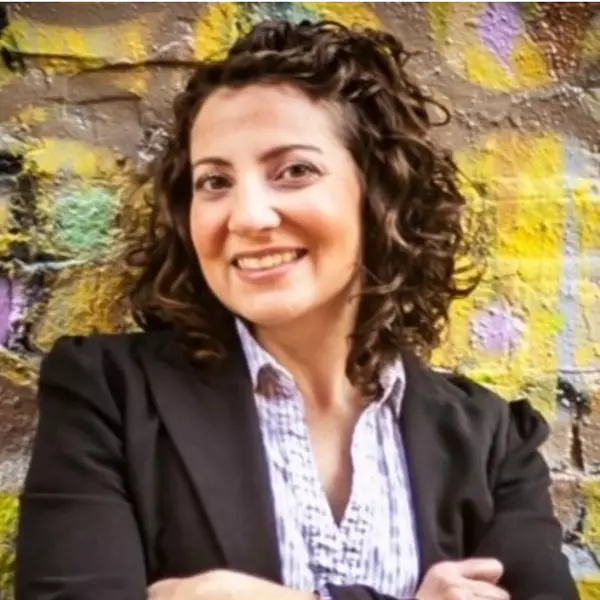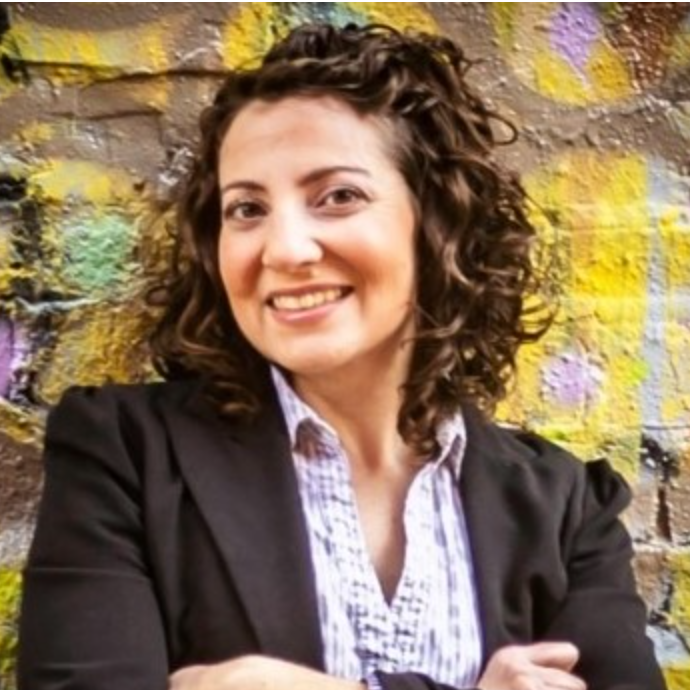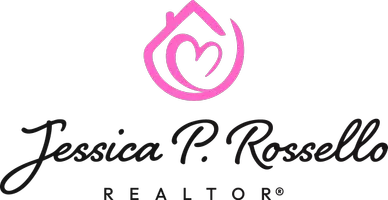
3 Beds
2.1 Baths
1,828 SqFt
3 Beds
2.1 Baths
1,828 SqFt
Key Details
Property Type Single Family Home
Sub Type Single Family Residence
Listing Status Active
Purchase Type For Sale
Square Footage 1,828 sqft
Price per Sqft $161
MLS Listing ID 921282
Style 3 Lvl Split
Bedrooms 3
Full Baths 2
Half Baths 1
Construction Status Completed
Abv Grd Liv Area 1,380
Year Built 1950
Annual Tax Amount $1,719
Lot Size 5,227 Sqft
Acres 0.12
Property Sub-Type Single Family Residence
Property Description
Location
State VA
County City Of Salem
Area 0300 - City Of Salem
Rooms
Basement Dirt - Partial
Interior
Interior Features Walk-in-Closet
Heating Forced Air Gas
Cooling Central Cooling, Ductless
Flooring Luxury Vinyl Plank, Wood
Appliance Dishwasher, Disposer, Microwave Oven (Built In), Range Electric, Refrigerator
Exterior
Exterior Feature Paved Driveway
Pool Paved Driveway
Building
Lot Description Level Lot
Story 3 Lvl Split
Sewer Public Sewer
Water Public Water
Construction Status Completed
Schools
Elementary Schools South Salem
Middle Schools Andrew Lewis
High Schools Salem High
Others
Tax ID 201-8-3








