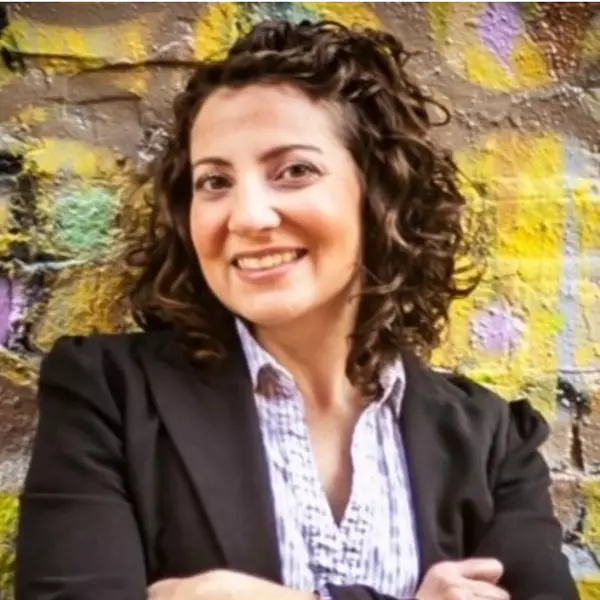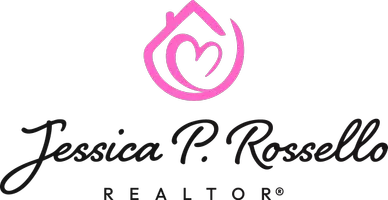
3 Beds
1.1 Baths
1,620 SqFt
3 Beds
1.1 Baths
1,620 SqFt
Key Details
Property Type Single Family Home
Sub Type Single Family Residence
Listing Status Active
Purchase Type For Sale
Square Footage 1,620 sqft
Price per Sqft $178
Subdivision Glen Forest
MLS Listing ID 921083
Style Ranch
Bedrooms 3
Full Baths 1
Half Baths 1
Construction Status Completed
Abv Grd Liv Area 1,296
Year Built 1967
Annual Tax Amount $2,100
Lot Size 1.160 Acres
Acres 1.16
Property Sub-Type Single Family Residence
Property Description
Location
State VA
County Roanoke County
Area 0240 - Roanoke County - West
Rooms
Basement Full Basement
Interior
Interior Features Ceiling Fan, Gas Log Fireplace, Storage
Heating Heat Pump Electric
Cooling Central Cooling
Flooring Vinyl, Wood
Fireplaces Number 2
Fireplaces Type Family Room, Living Room
Appliance Dishwasher, Generator, Range Electric, Refrigerator, Sump Pump
Exterior
Exterior Feature Patio, Paved Driveway, Storage Shed
Parking Features Carport Attached
Pool Patio, Paved Driveway, Storage Shed
Building
Lot Description Wooded
Story Ranch
Sewer Private Septic
Water Public Water
Construction Status Completed
Schools
Elementary Schools Glenvar
Middle Schools Glenvar
High Schools Glenvar
Others
Tax ID 064.02-02-35.00-0000 *
Miscellaneous Handicap Access








