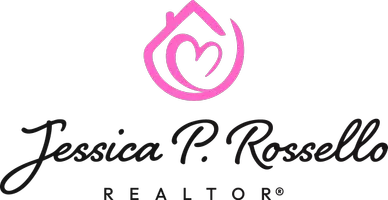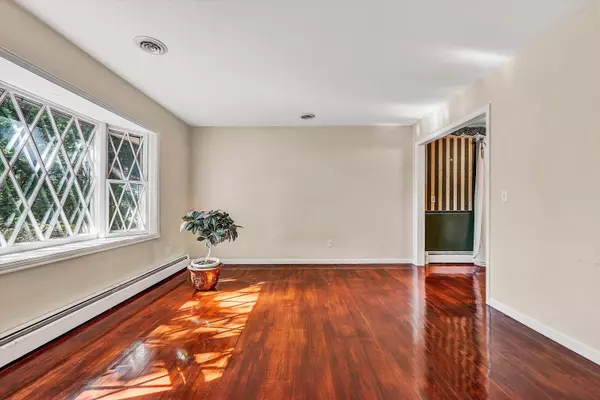
4 Beds
3 Baths
2,005 SqFt
4 Beds
3 Baths
2,005 SqFt
Key Details
Property Type Single Family Home
Sub Type Single Family Residence
Listing Status Active
Purchase Type For Sale
Square Footage 2,005 sqft
Price per Sqft $174
Subdivision Greenwood Forest
MLS Listing ID 920867
Style 4 Lvl Split
Bedrooms 4
Full Baths 3
Construction Status Completed
Abv Grd Liv Area 1,381
Year Built 1965
Annual Tax Amount $2,912
Lot Size 0.660 Acres
Acres 0.66
Property Sub-Type Single Family Residence
Property Description
Location
State VA
County Roanoke County
Area 0230 - Roanoke County - South
Zoning R1
Interior
Interior Features Ceiling Fan(s)
Heating Radiator Gas Heat, Zoned
Cooling Central Air
Flooring Carpet, Tile - i.e. ceramic, Wood
Fireplaces Number 1
Fireplaces Type Family Room, Masonry
Appliance Clothes Dryer, Clothes Washer, Cook Top, Dishwasher, Disposer, Microwave Oven (Built In), Refrigerator, Wall Oven
Exterior
Exterior Feature Bay Window, Deck, Patio, Paved Driveway
Parking Features Garage Under
Pool Bay Window, Deck, Patio, Paved Driveway
Building
Lot Description Secluded, Wooded
Story 4 Lvl Split
Sewer Public Sewer
Water Public
Construction Status Completed
Schools
Elementary Schools Green Valley
Middle Schools Hidden Valley
High Schools Hidden Valley
Others
Tax ID 077.10-01-10-0000
Miscellaneous Cable TV,Cul-De-Sac,Paved Road
Virtual Tour https://showsgreat.photography/3001-Timberlane-Ave/idx








