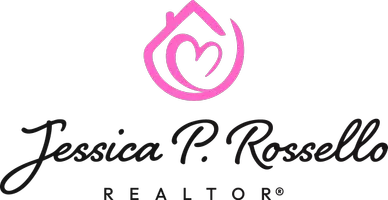3 Beds
2 Baths
1,550 SqFt
3 Beds
2 Baths
1,550 SqFt
OPEN HOUSE
Sat Aug 16, 12:00pm - 3:00pm
Key Details
Property Type Single Family Home
Sub Type Single Family Residence
Listing Status Active
Purchase Type For Sale
Square Footage 1,550 sqft
Price per Sqft $160
Subdivision Waverly
MLS Listing ID 920060
Style 2 Story
Bedrooms 3
Full Baths 2
Construction Status Completed
Abv Grd Liv Area 1,550
Year Built 1920
Annual Tax Amount $2,698
Lot Size 4,356 Sqft
Acres 0.1
Property Sub-Type Single Family Residence
Property Description
Location
State VA
County City Of Roanoke
Area 0160 - City Of Roanoke - Se
Rooms
Basement Partial Basement
Interior
Heating Forced Air Gas
Cooling Central Cooling
Flooring Carpet, Wood
Fireplaces Number 1
Fireplaces Type Living Room
Appliance Dishwasher, Microwave Oven (Built In), Range Electric, Refrigerator
Exterior
Exterior Feature Covered Porch, Patio
Parking Features Carport Attached
Pool Covered Porch, Patio
View Mountain
Building
Story 2 Story
Sewer Public Sewer
Water Public Water
Construction Status Completed
Schools
Elementary Schools Fallon Park
Middle Schools John P. Fishwick
High Schools Patrick Henry
Others
Tax ID 4220402
Virtual Tour https://rapidimagery.hd.pics/1414-Kenwood-Blvd-SE/idx







