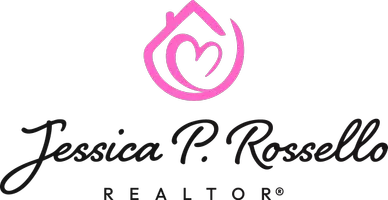3 Beds
2 Baths
1,344 SqFt
3 Beds
2 Baths
1,344 SqFt
OPEN HOUSE
Sat Jun 14, 2:00pm - 4:00pm
Key Details
Property Type Single Family Home
Sub Type Single Family Residence
Listing Status Active
Purchase Type For Sale
Square Footage 1,344 sqft
Price per Sqft $334
Subdivision Lynville On The Lake
MLS Listing ID 918052
Style Ranch
Bedrooms 3
Full Baths 2
Construction Status Completed
Abv Grd Liv Area 1,344
Year Built 2004
Annual Tax Amount $1,134
Lot Size 0.990 Acres
Acres 0.99
Property Sub-Type Single Family Residence
Property Description
Location
State VA
County Franklin County
Area 0490 - Sml Franklin County
Body of Water Smith Mtn Lake
Rooms
Basement Crawl Space
Interior
Interior Features Ceiling Fan, Masonry Fireplace
Heating Heat Pump Electric
Cooling Heat Pump Electric
Flooring Carpet, Vinyl, Wood
Fireplaces Number 1
Fireplaces Type Living Room
Appliance Dishwasher, Microwave Oven (Built In), Range Electric, Refrigerator
Exterior
Exterior Feature Bay Window, Covered Porch, Deck, Paved Driveway
Parking Features Garage Attached
Pool Bay Window, Covered Porch, Deck, Paved Driveway
Waterfront Description Water Access Only
Building
Lot Description Varied
Story Ranch
Sewer Private Septic
Water Community System
Construction Status Completed
Schools
Elementary Schools Windy Gap
Middle Schools Ben Franklin Middle
High Schools Franklin County
Others
Tax ID 0120113400
Miscellaneous Maint-Free Exterior,Paved Road
Virtual Tour https://rapidimagery.hd.pics/139-Lynville-Dr/idx







