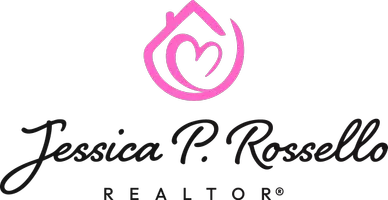3 Beds
2.1 Baths
1,975 SqFt
3 Beds
2.1 Baths
1,975 SqFt
Key Details
Property Type Single Family Home
Sub Type Single Family Residence
Listing Status Active
Purchase Type For Sale
Square Footage 1,975 sqft
Price per Sqft $202
Subdivision Hickory Ridge
MLS Listing ID 917107
Style Ranch
Bedrooms 3
Full Baths 2
Half Baths 1
Construction Status Completed
Abv Grd Liv Area 1,375
Year Built 1993
Annual Tax Amount $1,079
Lot Size 4.970 Acres
Acres 4.97
Property Sub-Type Single Family Residence
Property Description
Location
State VA
County Bedford County
Area 0600 - Bedford County
Rooms
Basement Walkout - Full
Interior
Interior Features Masonry Fireplace, Wood Stove
Heating Heat Pump Electric
Cooling Heat Pump Electric
Flooring Tile - i.e. ceramic, Wood
Fireplaces Number 1
Fireplaces Type Living Room
Appliance Clothes Dryer, Clothes Washer, Dishwasher, Microwave Oven (Built In), Range Electric, Refrigerator
Exterior
Exterior Feature Deck, Garden Space, Patio, Storage Shed
Parking Features Garage Under
Pool Deck, Garden Space, Patio, Storage Shed
Building
Lot Description Secluded, Wooded
Story Ranch
Sewer Private Septic
Water Private Well
Construction Status Completed
Schools
Elementary Schools Stewartsville
Middle Schools Staunton River
High Schools Staunton River
Others
Tax ID 102 3 12
Virtual Tour https://app.cloudpano.com/tours/Ca0ZKaIM0







