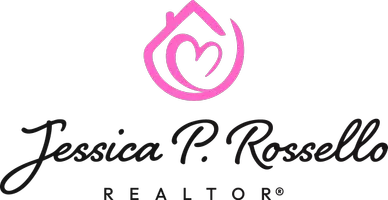5 Beds
3.1 Baths
3,062 SqFt
5 Beds
3.1 Baths
3,062 SqFt
Key Details
Property Type Single Family Home
Sub Type Single Family Residence
Listing Status Active
Purchase Type For Sale
Square Footage 3,062 sqft
Price per Sqft $195
Subdivision Mariners Landing
MLS Listing ID 916648
Style Ranch
Bedrooms 5
Full Baths 3
Half Baths 1
Construction Status Completed
Abv Grd Liv Area 1,531
Year Built 2003
Annual Tax Amount $1,900
Lot Size 0.560 Acres
Acres 0.56
Property Sub-Type Single Family Residence
Property Description
Location
State VA
County Bedford County
Area 0690 - Sml Bedford County
Body of Water Smith Mtn Lake
Rooms
Basement Walkout - Full
Interior
Interior Features Cathedral Ceiling, Ceiling Fan, Gas Log Fireplace, Storage, Theater Room, Walk-in-Closet, Wet Bar
Heating Heat Pump Electric
Cooling Heat Pump Electric
Flooring Carpet, Tile - i.e. ceramic, Wood
Fireplaces Number 2
Fireplaces Type Great Room, Recreation Room
Appliance Clothes Dryer, Clothes Washer, Dishwasher, Disposer, Garage Door Opener, Microwave Oven (Built In), Range Electric, Refrigerator
Exterior
Exterior Feature Borders Golf Course, Covered Porch, Deck, Fenced Yard, Garden Space, Paved Driveway, Screened Porch
Parking Features Garage Attached
Pool Borders Golf Course, Covered Porch, Deck, Fenced Yard, Garden Space, Paved Driveway, Screened Porch
Community Features Common Pool, Private Golf
Amenities Available Common Pool, Private Golf
Waterfront Description Water Access Only
View Golf Course, Sunrise, Sunset
Building
Lot Description Gentle Slope, Level Lot
Story Ranch
Sewer Public Sewer
Water Public Water
Construction Status Completed
Schools
Elementary Schools Huddleston
Middle Schools Staunton River
High Schools Staunton River
Others
Tax ID 250 16 38
Miscellaneous Cul-de-sac,Furnished,Paved Road







